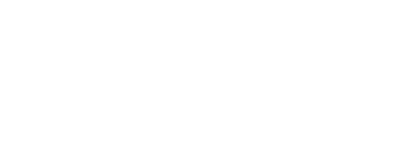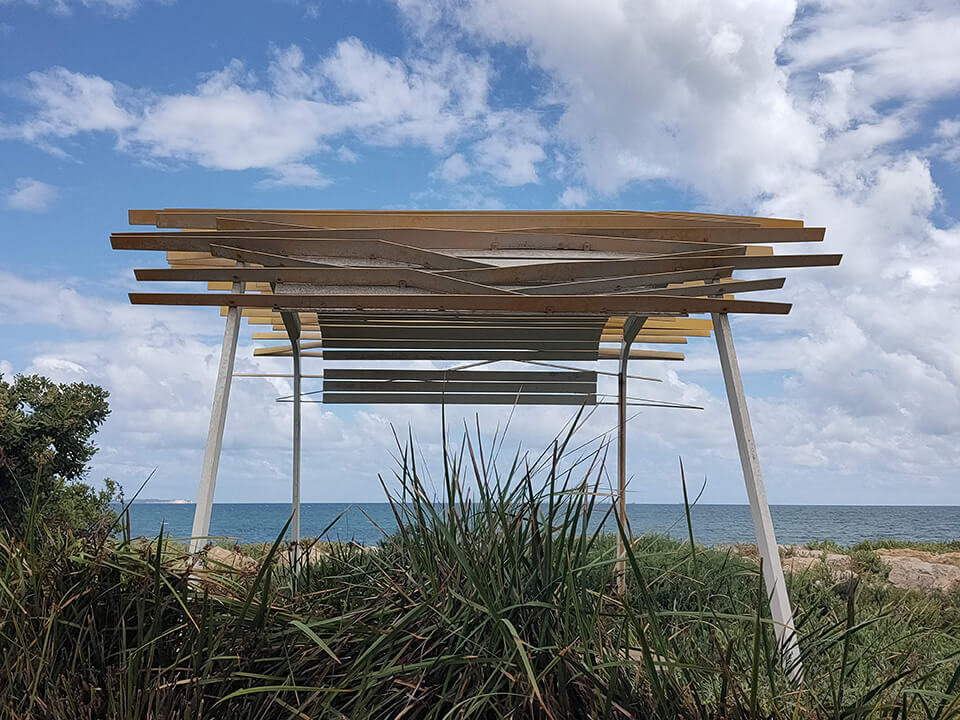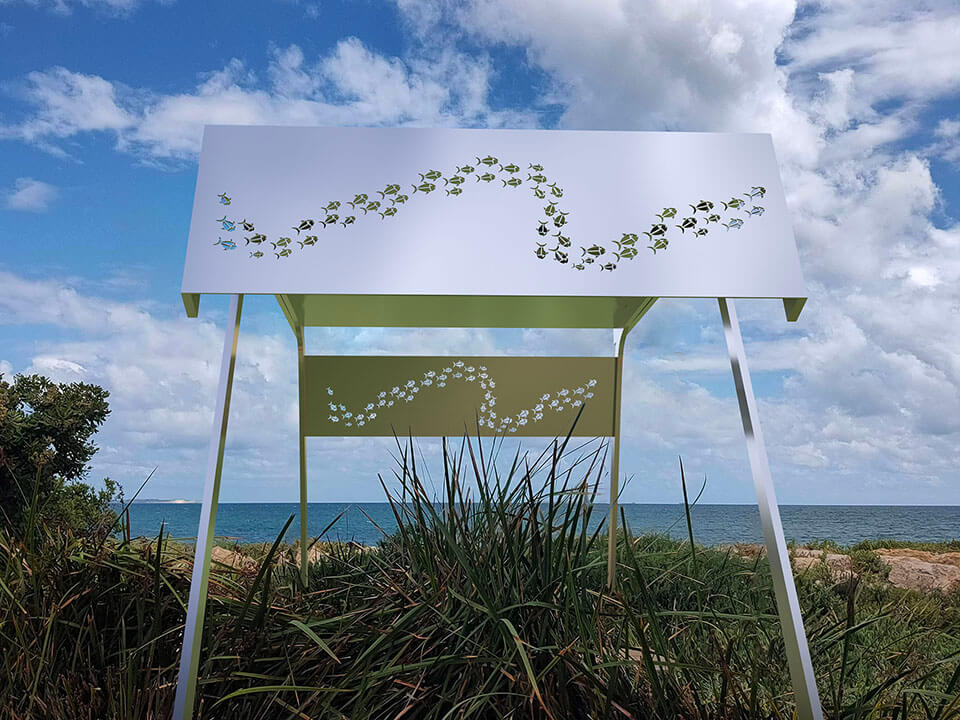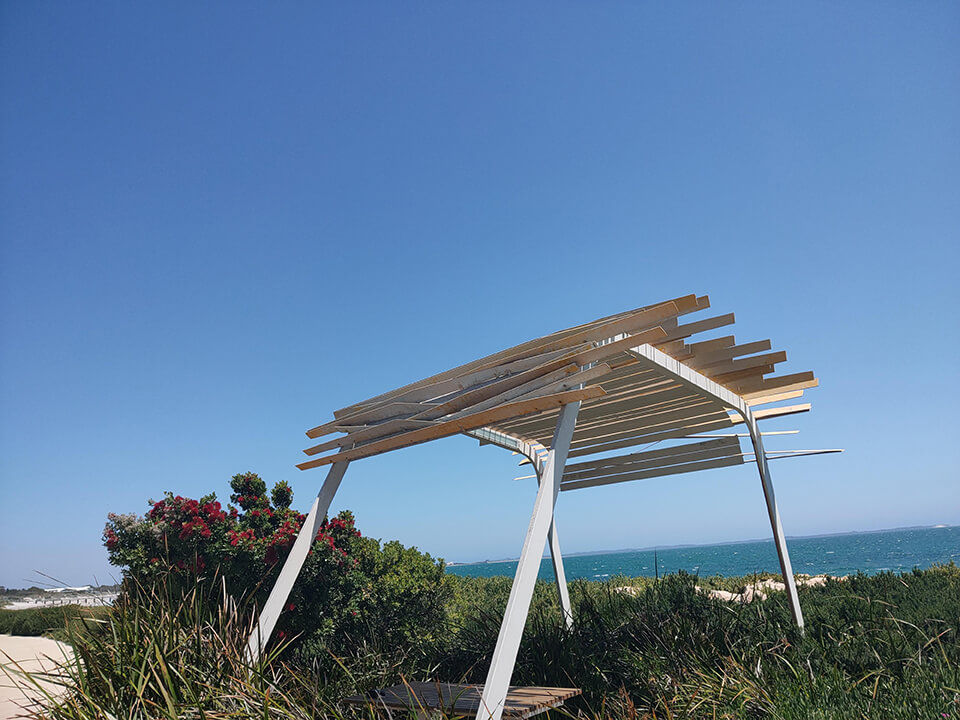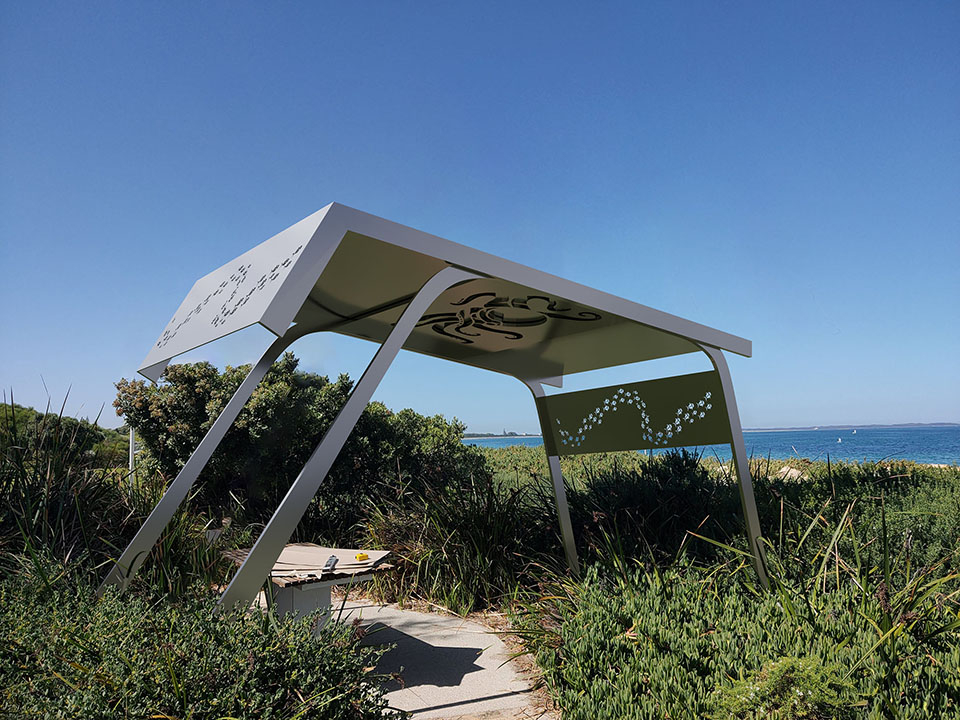We started by visiting the site at different times of the day to ascertain the best angles and placement of shade coverings. The many photographs we took helped to inform our design and were used to render the site.
The legs of the structure were rusty but salvageable. These were treated and painted with specialist corrosion paint.
We chose to build the canopy roof section and angled panels from marine grade aluminium for its durability next to the coast and because it is 100% recyclable. Support struts were welded beneath the canopy, between the two sets of legs to increase stability and strength. A box structure was fabricated to further brace the seaward side.
Our sea-life theme lead to the design of fish shoals to be angled off the extended roof support to the east and the box structure to the west. The fish were hand-drawn by Carol Stevens then laser cut. These maximised the duration of the shade period whilst having the added advantage of scattering fish shapes across the shelter and pathway below.
The roof section was fully enclosed, replacing the original slats thus hugely increasing the amount of shade. The underside of the roof supports a suspended aluminium panel laser cut with a giant octopus designed by Carol. Careful positioning of this panel permitted the light strips within the retained legs to shine light both under and through the octopus at night.
