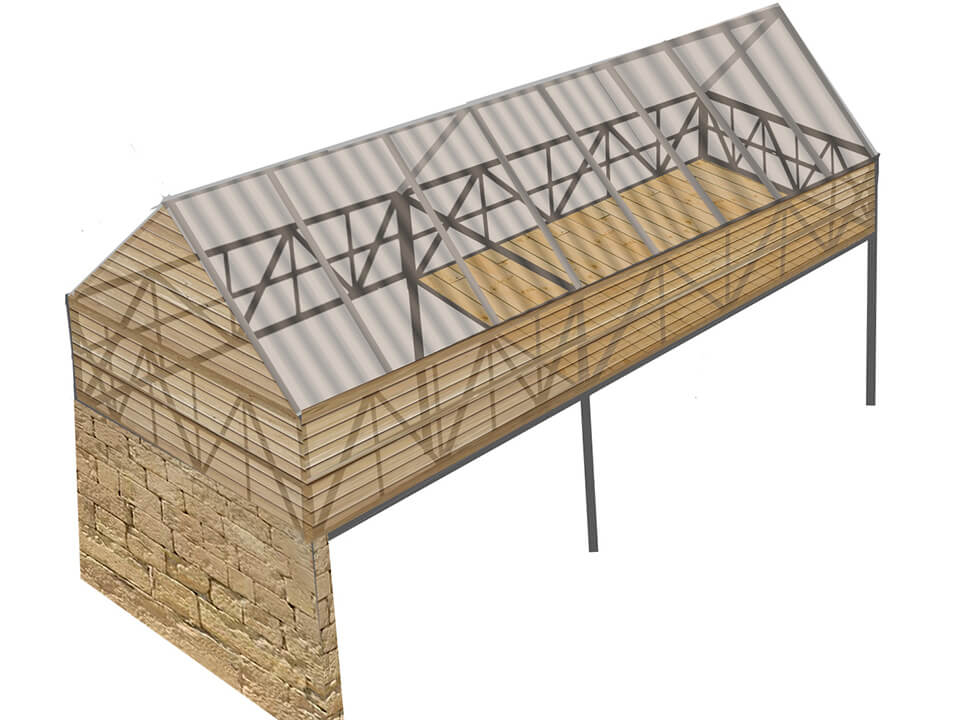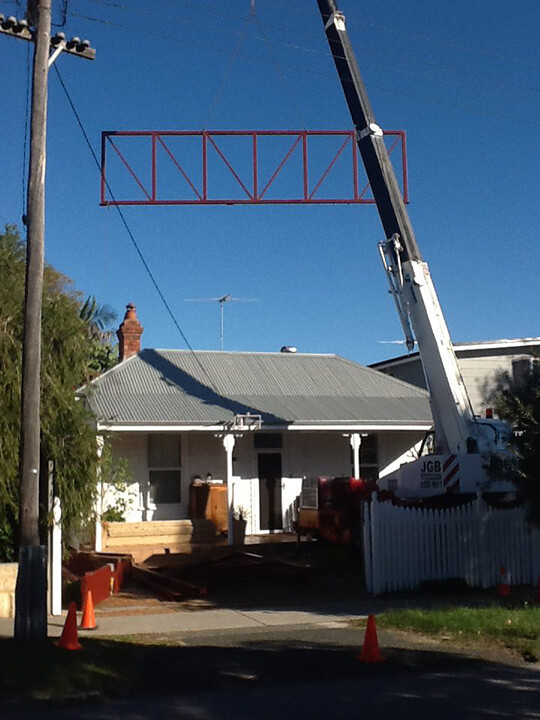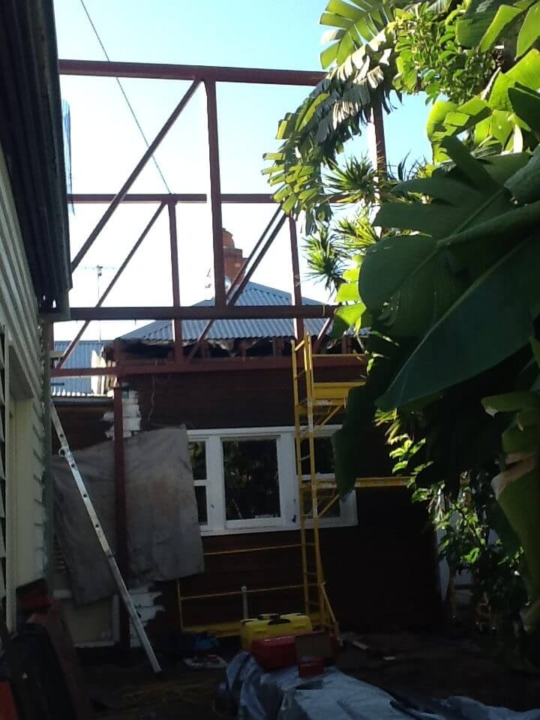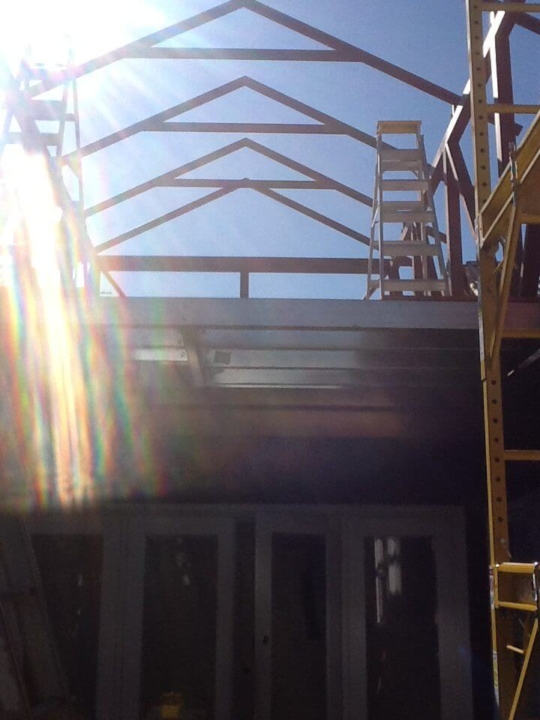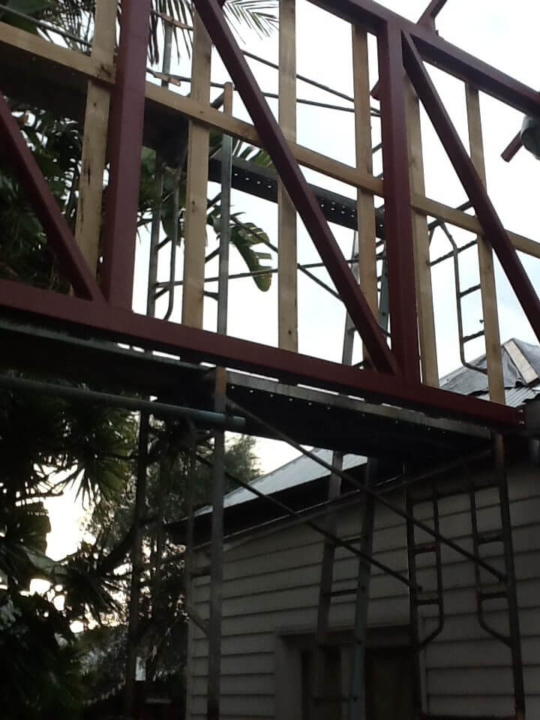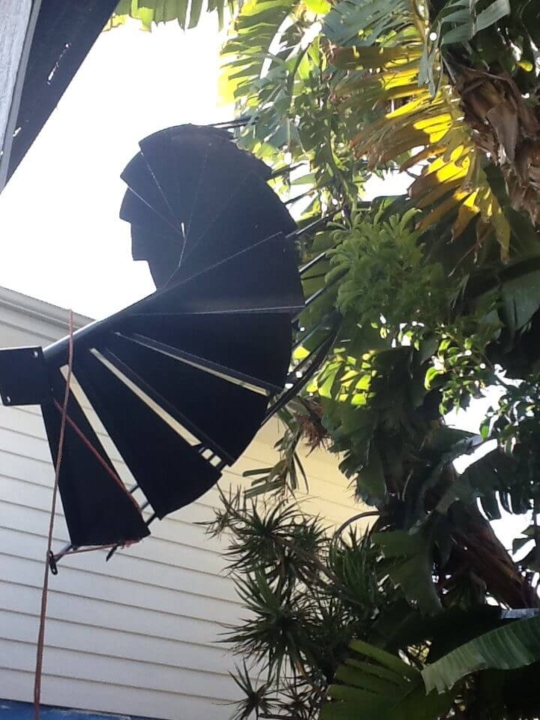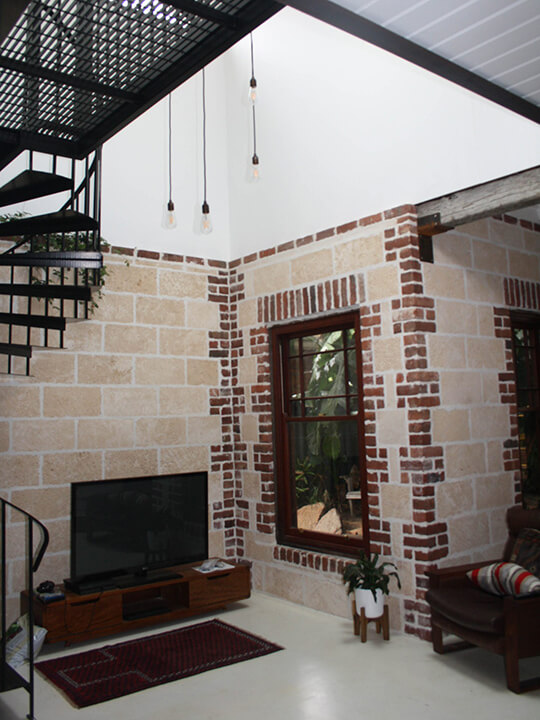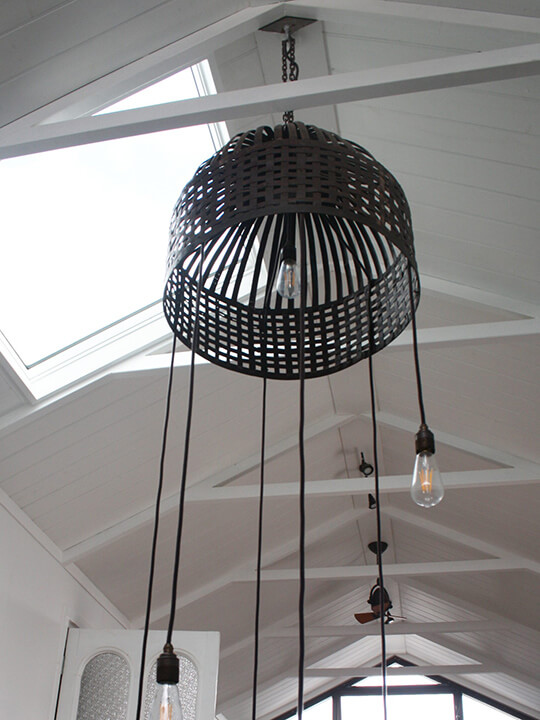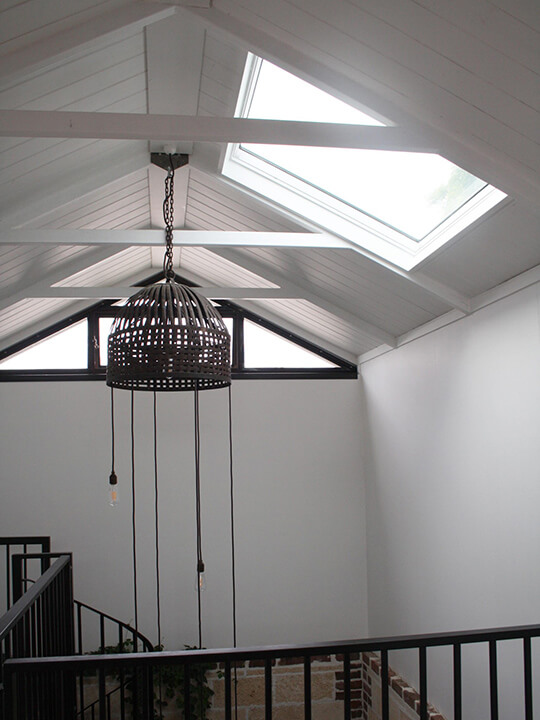A steel frame was designed and craned over the property to the rear of the building where it straddles the back portion of the house. It adds great strength to what was a basic timber framed and clad building. The outside of the new structure was clad in matching weatherboard above limestone and reclaimed brick ground floor walls.
The extension has doubled the size of the living area whilst succeeding in its task of being invisible from the street.
The two storey extension called for the design and fabrication of bespoke corten windows and gallery walkway which would allow light to permeate. We worked with Carol Stevens to design an original lighting feature to span the void.

